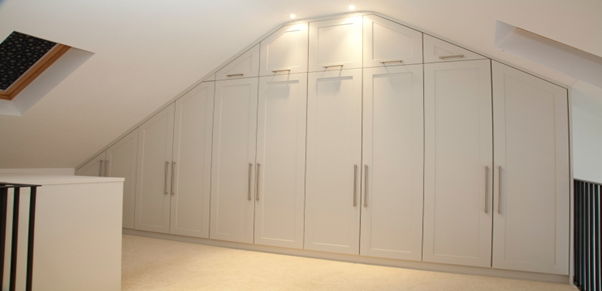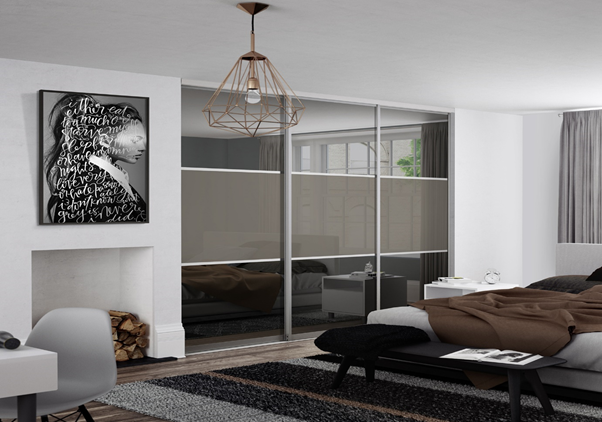Do you have a desire to transform your bedroom into a classy and organised space? Clutter brings you down, so pick up your mood with a sophisticated wardrobe and make your bedroom a haven of relaxation and peace.
Step 1 – Measure up
Where will your wardrobe be positioned and how much space do you have available for the unit? Grab the tape measure and be sure to get accurate measurements from wall to wall and ceiling to floor. Remember to take account of any radiators, windows or sockets that might get in the way of the installation.

Step 2 – Choosing a wardrobe
Now you have the measurements, you need to decide on what to include. Do you want an integrated desk or vanity unit? Will you include shelving or choose a standard design? If your wardrobe won’t run completely to the wall, for example, shelves are a great idea so as not to waste this space. For Bespoke Fitted Wardrobes, visit Lamco
Step 3 – Panel design
The next exciting part is choosing how you want your set-up to look. You can choose panel designs and plinths to fit onto your wardrobe. These act as fillers to cover gaps between the unit and the floor or ceiling. This is required to cover the structural base of the wardrobe. For the top, a decorative cornice is a great idea and what you choose will depend on your tastes.

Step 4 – Internal components
Consider what items you need to store and use this to decide on internal features. Will you need extra hanging space, drawers or shelves to complement in the interior of your wardrobe?